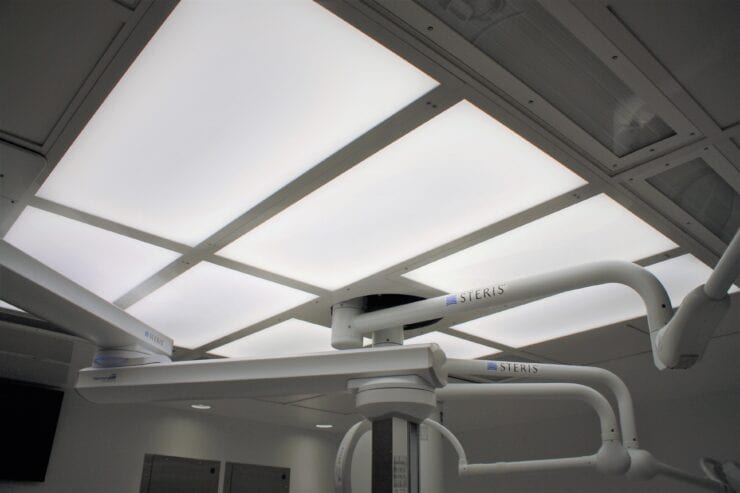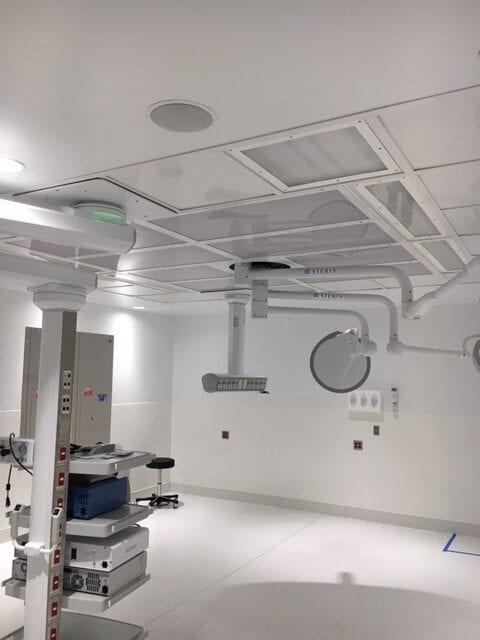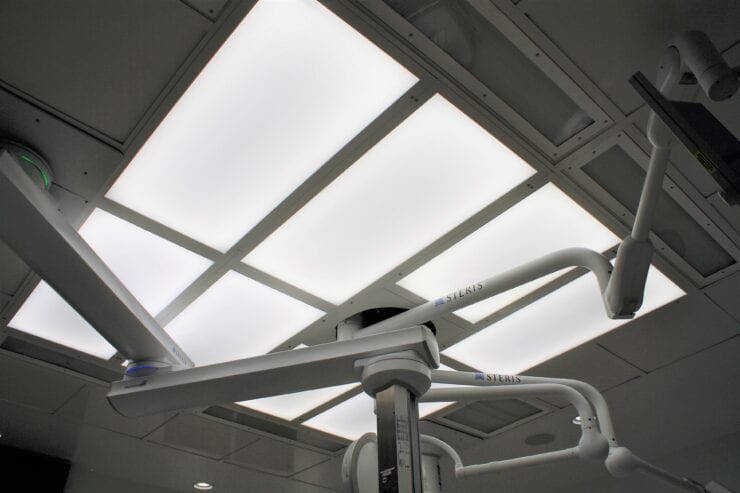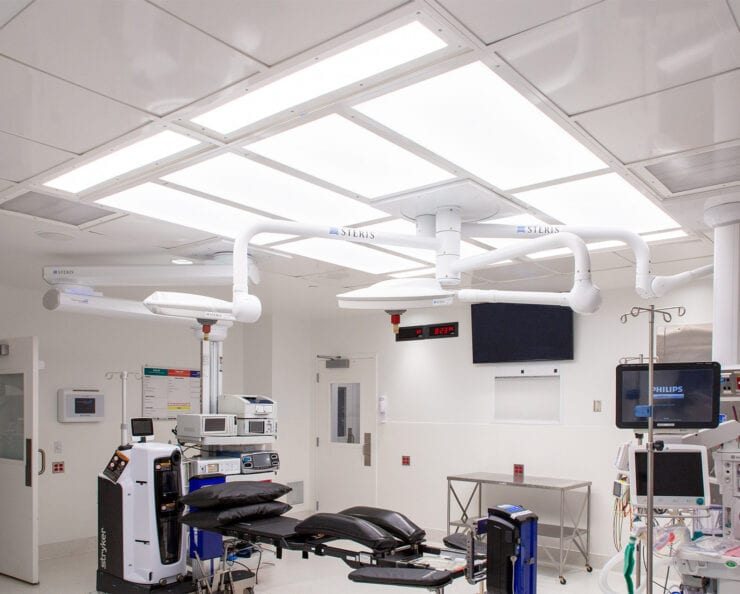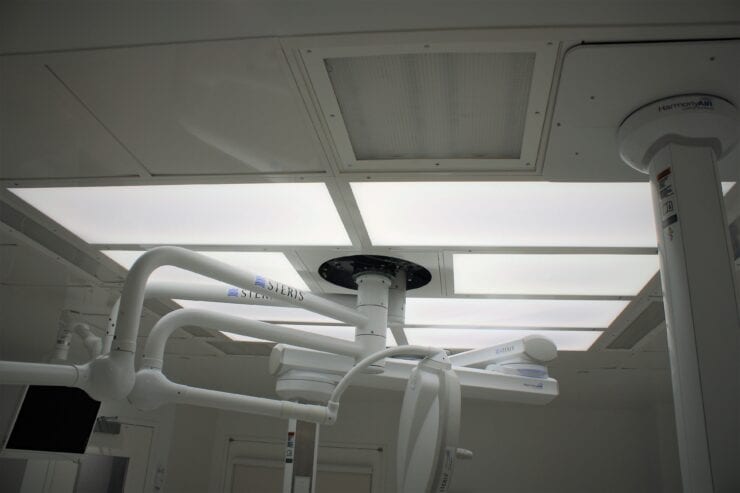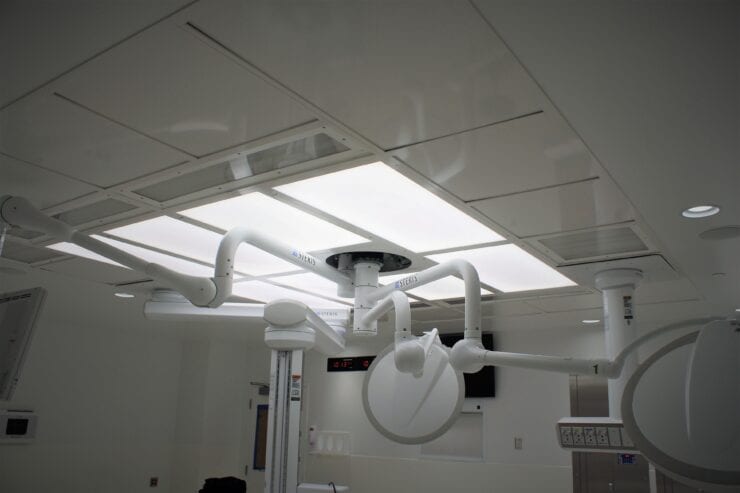Cleveland Clinic’s Lutheran Hospital is a 203-bed acute-care facility specializing in orthopedics, spine, behavioral health, chronic wound care, and more.
Late in 2019, Lutheran Hospital began the process of renovating existing operating rooms within the facility. A diverse project team worked on the implementation of a new surgical space that would deliver a state-of-the-art operating room environment. Using Price Industries’ Ultrasuite, a customizable air distribution, and lighting solution specifically engineered for hospital operating rooms, the design team offered an innovative solution that met the varying needs of the surgical staff.
A truly collaborative effort, the design of operating room #9 was developed by an array of hospital staff, architects, engineers, and contractors, including the operating room team, Bostwick Design, Karpinski Engineering, Welty, and Imperial Heating and Cooling.
Learn more about the Cleveland Clinic Lutheran Hospital project in our case study.





